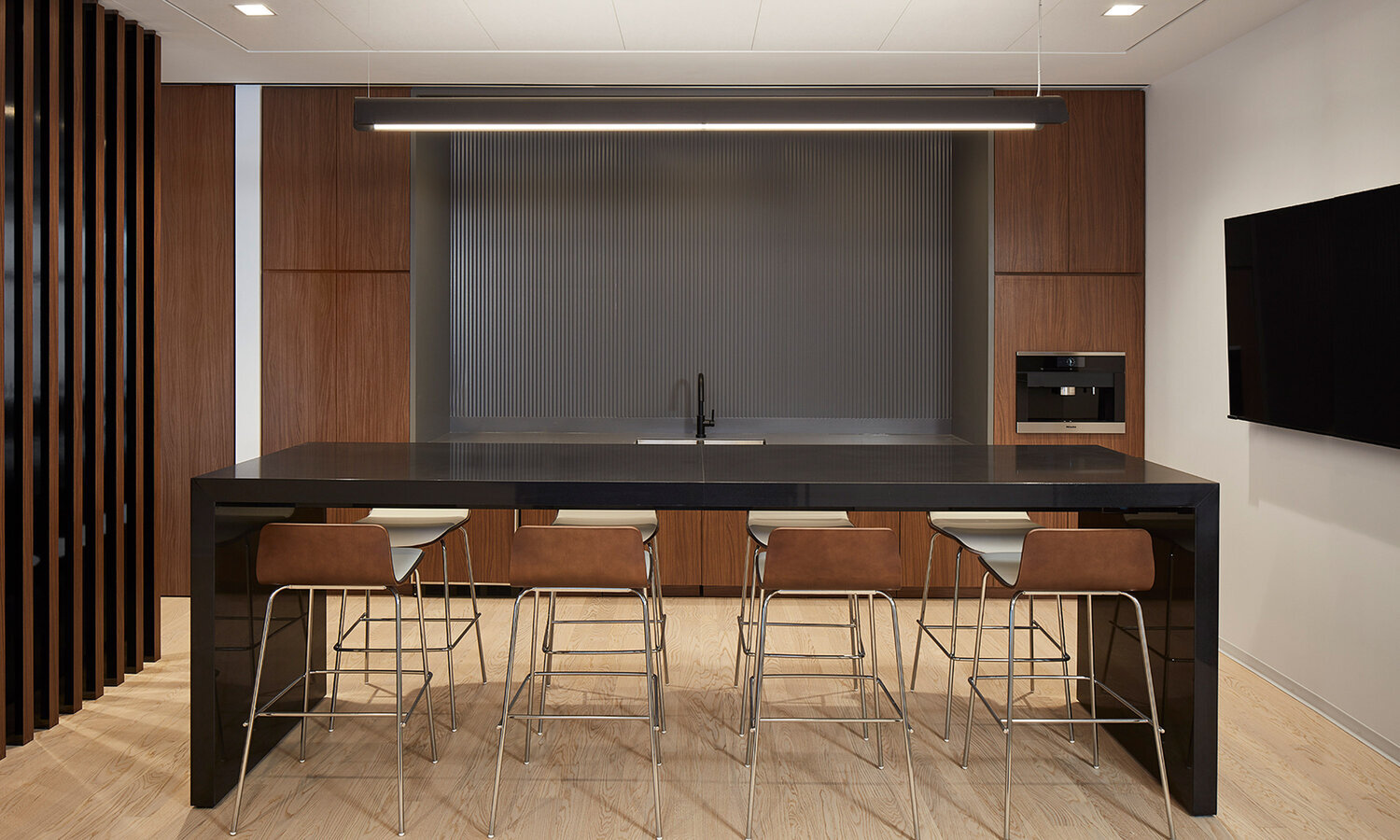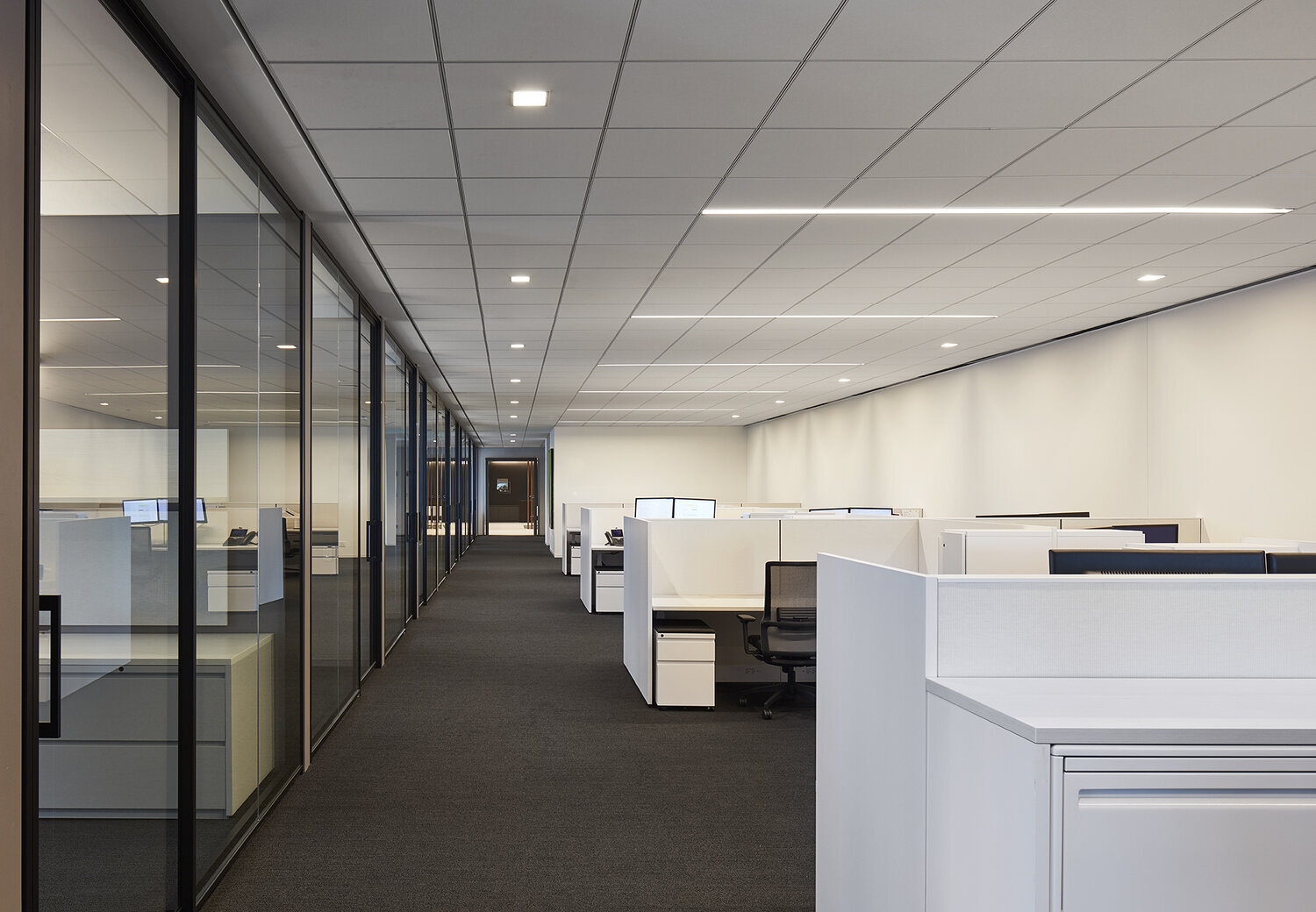Savills
Private Office - Chicago, IL.
Overlooking the riverfront of the Chicago river, this workspace was intricately designed for the world-renowned real estate investment company, Savills. The goal of this office design was to energize, motivate, and cultivate collaboration. The reception area was specifically made for public events or large meetings; it doesn’t immediately feel like an office and warmly welcomes guests and clients. It is flexible and friendly, with elegant and timeless design that has the adaptability to evolve with the company over time.
Savills is a company that runs on efficiency, so while the entrance greets clients and guests, the transition between the public and private sectors is evident. Passing through the reception, Savills’ new workspace provides a different atmosphere that magnifies focus and reflects how seriously this company takes their work. This is done with simple and sleek features, such as gradient gray walls as the private offices continue, and the continuation of minimal and neutral furniture choices.
Because this company has an eclectic team consisting of different age groups, it was important to encourage interaction and mentorship between the varying generations. Many studies, analysis, and drafts led to what is now being used: offices that follow the perimeter of windows with interior workstations. This circulation leads to a central pantry area that connects the company’s two different office areas. Not only does this encourage interaction between individual employees, but it allows for easier communication between departments as well.
Project: Mesa Conference Table
Location: Chicago, IL
Rodrigo Buelvas as Senior Designer while at SOM.
Photo © Tom Harris







