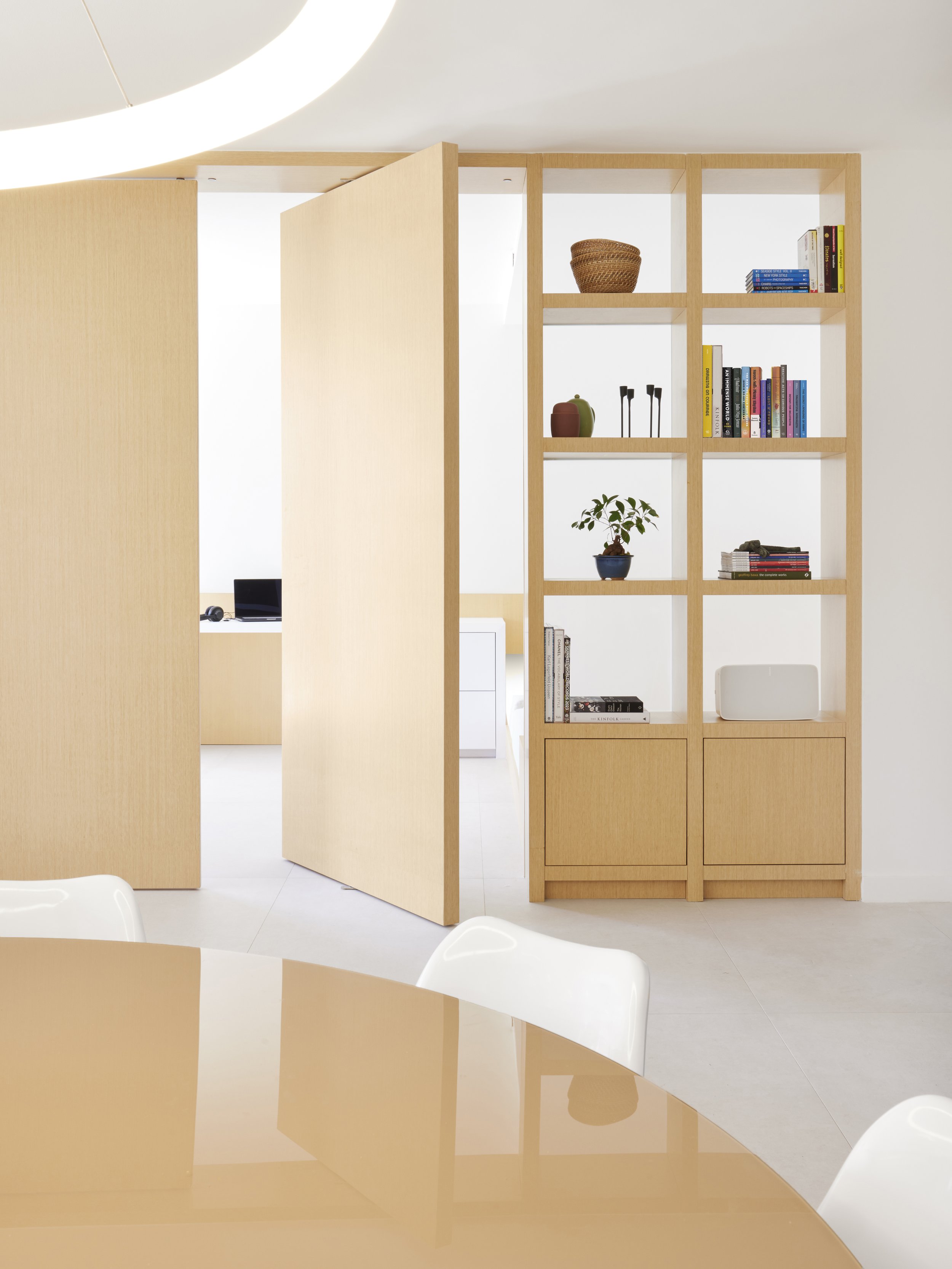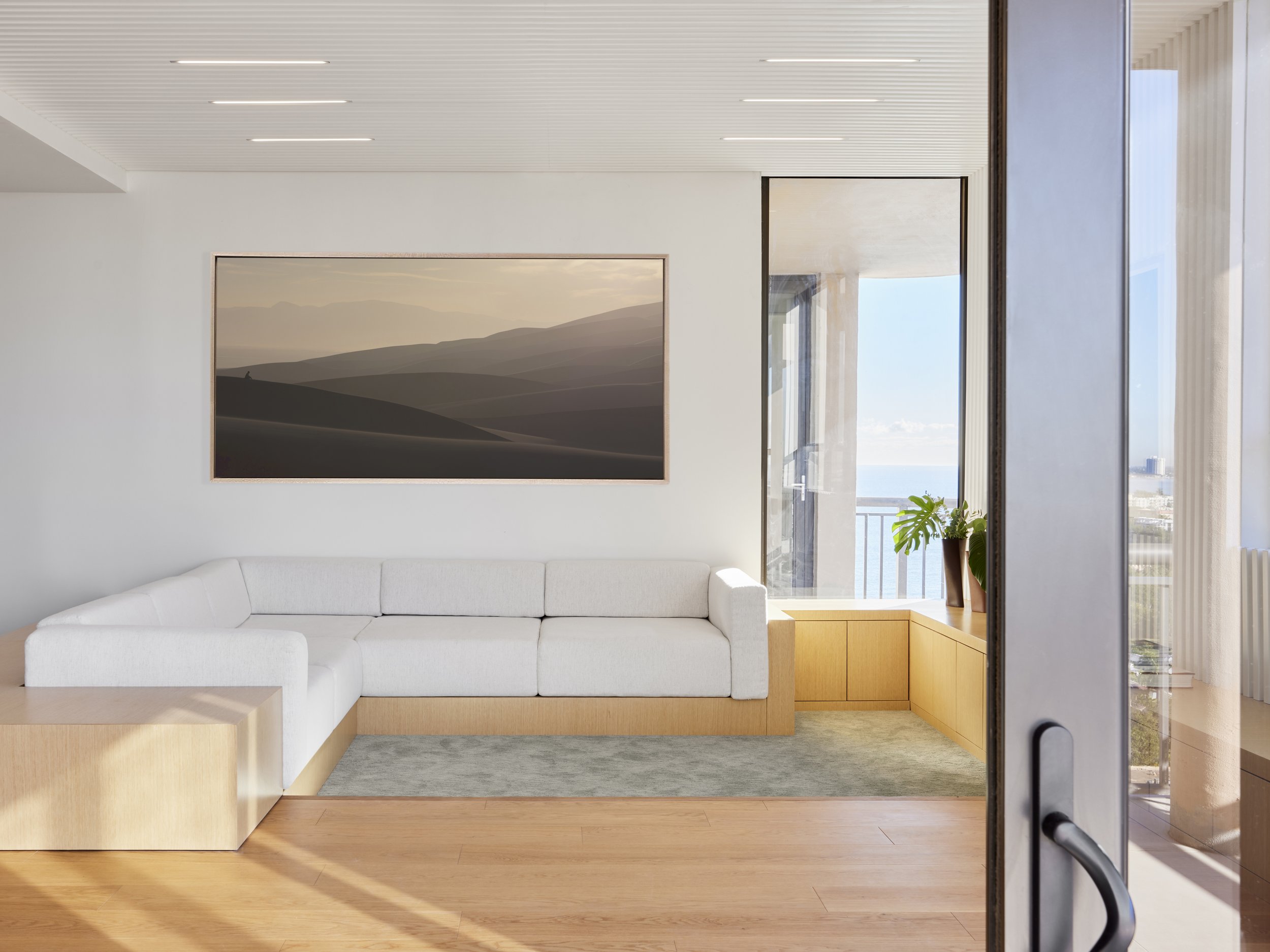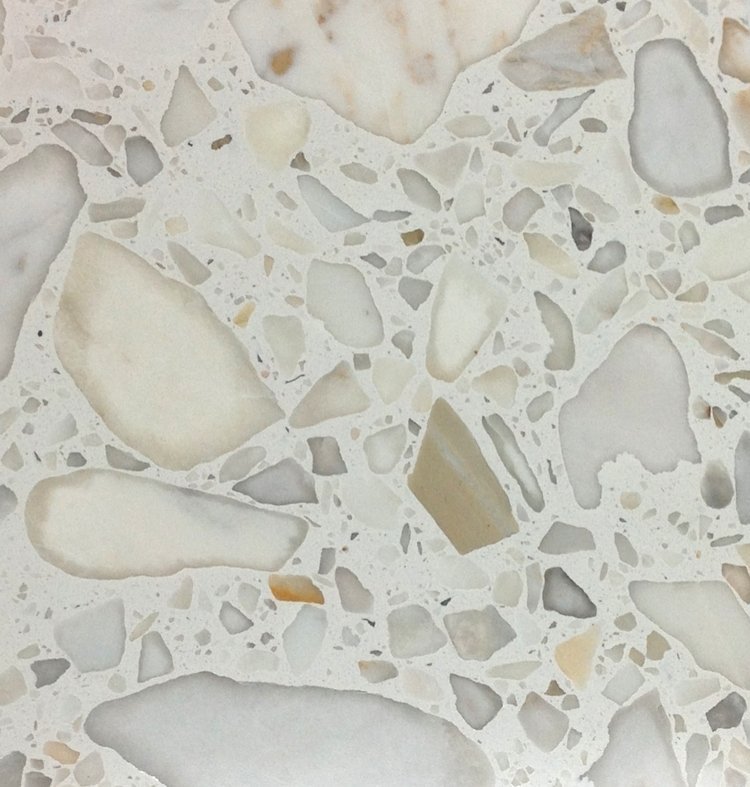PH6
Penthouse Six at Tiffany Condominiums - Bal Harbour Village, FL.
Enter Penthouse 6 in Bal Harbour, Miami, Florida, and experience a true feeling of seaside tranquility. PH6 aims to create a warm space fueled by a sense of temporal dimensions of volumes and lines. The design of this vacation home is radical in the emphasis on the design process rather than the use of products. Inspired by Bal Harbour waters, the concept envisions a coastal environment, using finishes and materials of natural origin such as white oak wood veneer, terrazzo, and seafoam colored accents.
This vacation home simplifies the use of the spaces within, bringing multifunctionality to accommodate a large family household. The penthouse has two bedrooms, a dining area, family and living room, and two and a half bathrooms. The attention to craftsmanship and detail in every room in the penthouse allows for an open interaction between each public space, creating a stronger synergy while being occupied. From multiple levels and hierarchical areas in the home, each space can be viewed as a warm and sultry yet clean-lined version of a simplistic, minimal design.
Through concepting exercises with the client, the architectural design evolved to blend with the site and surrounding landscape, blurring the barrier between inside and outside. If there is one design aspect that sets the tone throughout, it is an abundance of natural light with no window treatments. Large windows and glass doors invite the outdoors into the interior environment, engaging all the senses with open air, sea breezes, warmth, and natural light. Architectural materials emphasize the use of wood and white shades to create a space that feels fresh, open, and bright, all while enhancing the minimalist, crisp and clean approach.
The attention to craftsmanship and detail is felt in every room, and the design purposefully uses only a small selection of materials, minimizing the environmental footprint while maximizing the full use of each component, often in innovative applications to mitigate material waste.
Located along the seaside in Bal Harbour, this residence evokes the ease of seaside living. With optimal storage, seashell terrazzo, and seafoam color accents, residents can feel the gentle mood of the beach throughout the home. Floors throughout the home are large format ceramic tiles and filled honed-finish travertine. The interior features all custom built-in millwork in white oak veneer in the living and dining room, the kitchen has a full custom cabinetry with seafoam green lacquer and oyster pebble terrazzo. The family area and master bedroom are designed with full custom millwork in white oak veneer. The balcony includes impact windows and anti-slip porcelain tiles. Products used include: Refin Ceramic tiles, Naturali Stone, Miseno, RBW Lighting, and Fisher and Paykel appliances.
Project: PH6
Location: Bal Harbor, Miami, FL
Area: 2,200 square feet
Architect of Record: Studio Rodrigo Buelvas
Interior Design: Studio Rodrigo Buelvas
Photography: Adam Keuhl














