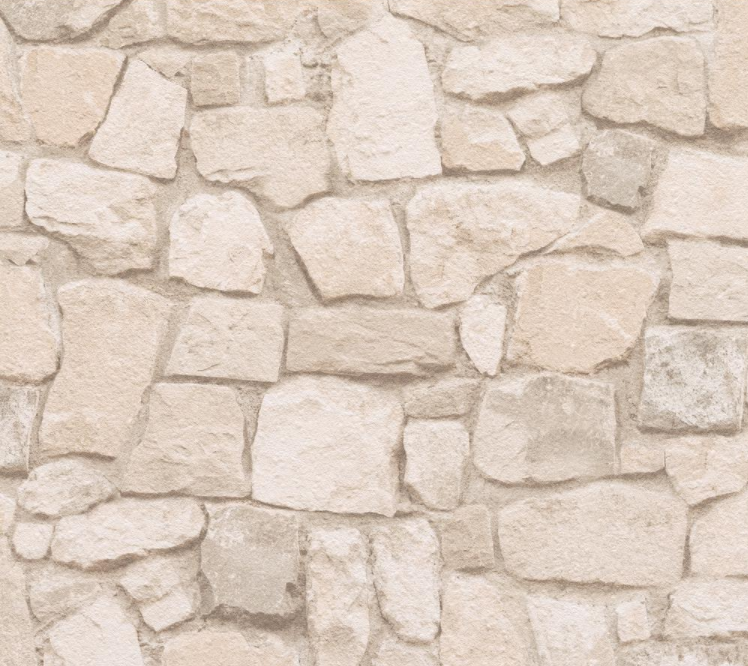Amarillo House
Tranquility at Highland Lakes
A vernacular design expression inspired by the lakeside landscape and stunningly clear water views. The contrast between the pure geometry and the lush nature surrounding the house provides seamless in/outdoor living. The lakeside enters the house through the large windows and openings, giving various moments to enjoy with amplitude. The home values proportion, and simplicity, leaving no room for ornamentation.
The design utilizes a robust visual vocabulary and focuses on spatial function, maximizing the square footage of the house. The interior areas were created as relaxing spaces for a large family residence, reflecting a similar duality. Always in contact with a contemporary reinterpretation of traditional aesthetics, the house provides a clean and warm feeling, thanks to continuous materials that cover horizontal and vertical surfaces.
The design brings a garden-style concept with screens, acute angles, delta wings, mosaic tile, and seaside materials. The ledges above windows created shade and help to keep interiors cool while protecting from the subtropical temperatures.
The concept envisions the inclusion of sustainable solutions and the use of renewable energy. The interior maximizes daylight while maintaining a warm ambient space. The use of exterior vertical louvers filters light and creates privacy in certain areas.
Project: Amarillo House
Location: Miami, FL
Site area: 9,000 sqft
Built area: 4,950 sqft
Architecture & Interior Design: Studio Rodrigo Buelvas
Contractor: Solara International
M.E.P. : Planning & Building Solutions
Structure Engineer: Alioskar Ganen - GCE
Landscape Designer: Theresa Wymer
Visualization: Oscar Pastor















